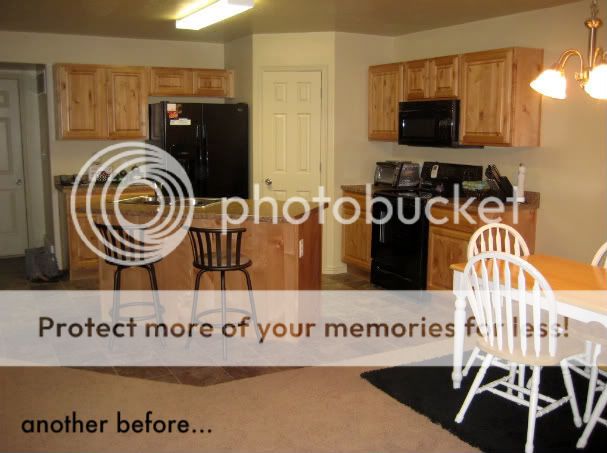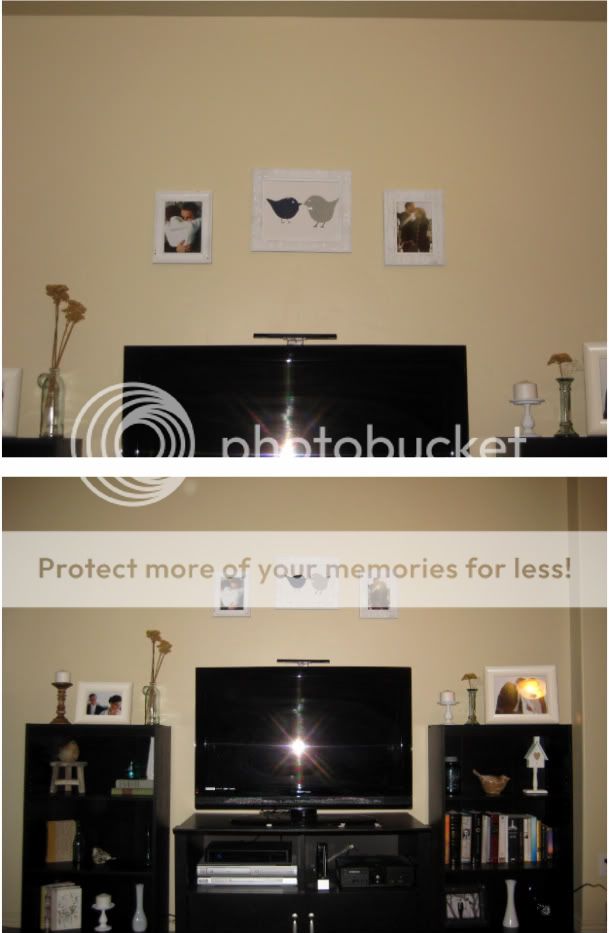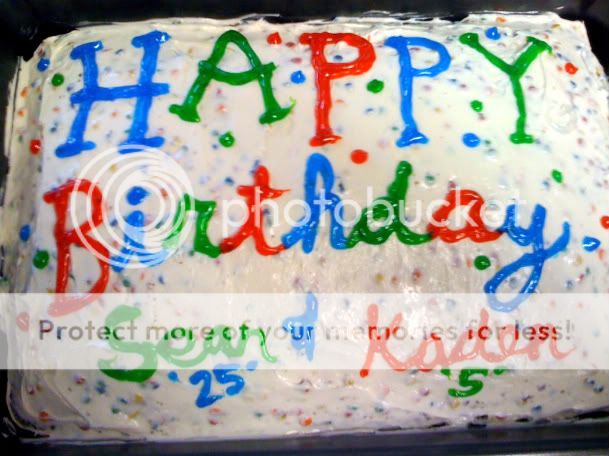so we have lived in our new house since july.. and we didn't put anything up on the walls for quite a while. part of the reason was that we were trying to get our sod laid before november. i think another reason was that we were just kind of nervous about it. we have hung a few things in the last month or two, but i finally decided i was tired of it being so bare. also, after my last post about my dream room i decided it was time to get to work. i still have some work to do... but here are some before and after pictures. also, our next purchase will be a new kitchen table and chairs. i already have them picked out, i just need to save up!
here is our dining area. the before picture was actually taken in like august. since then we had a clock on the wall and a few other things. but for some reason it just didn't seem quite complete to me. after being inspired by my brother sam and his wife sarah's cute little apartment, i decided we needed a table and mirror there. it is kind of hard to see with the table in the way. but i think it turned out pretty cute and it really opens that area up. it looks so much bigger!



our family room is shared with the dining area which is open to the kitchen. our house is very open concept. so these pictures below are taken while standing in the dining area. does that make sense? sorry i probably don't need to explain, but i would get confused if i hadn't seen it in person.




i had originally planned to go with the yellow theme in my previous post, but after going to ikea i went with some blues, browns, and grays. my grandma dallyne made that beautiful blanket on the couch. i love it. she is amazing! now i just need to find some fabric for some curtains. i am going to attempt to make them with the help of my friends and family..







i didn't do a whole lot to the kitchen but added a few little things. i love these little vases! all in all i think it turned out pretty cute! once we get our new kitchen table i think it will feel pretty complete. it is going to be bar height, and it is the same color as the mirror and table behind it. it's a perfect square and can fit 4-8 people. i can't wait to get it.
now that our 1/2 bath, bedroom, and family room are complete, we just need to work on our entry way, office, and spare bedroom. right now they are just full of junk. especially after christmas. (a post coming on that after this one) all that is in our entry way right now is that mirror i got from the antique store. now we just need to find a hutch or table to put in there. preferably one that has storage and hooks for coats! anyway, i am no decorator, but i have been having fun with it. i think sean wants me to stop though because i keep spending money on the house. but oh well, he spent our money on the outside of the house (yard and sprinkler system) so i think its my turn to spend it on the inside. am i right? oh and i promise we aren't made of money haha. i think part of the reason we haven't done much to the house until now is because we were saving up to do decorate. at least that is my reasoning for it. oh and also? ikea is awesome. but also... i hate it. i can't believe i got out of there alive and with any money left.. i think they purposely make it the way that it is so you will be in there forever and decide that you don't want to come back for a long time so you will just buy way too much. the end.
p.s. thank you so much lee for helping me do all this and putting up with my craziness at ikea! you are the best!





















































